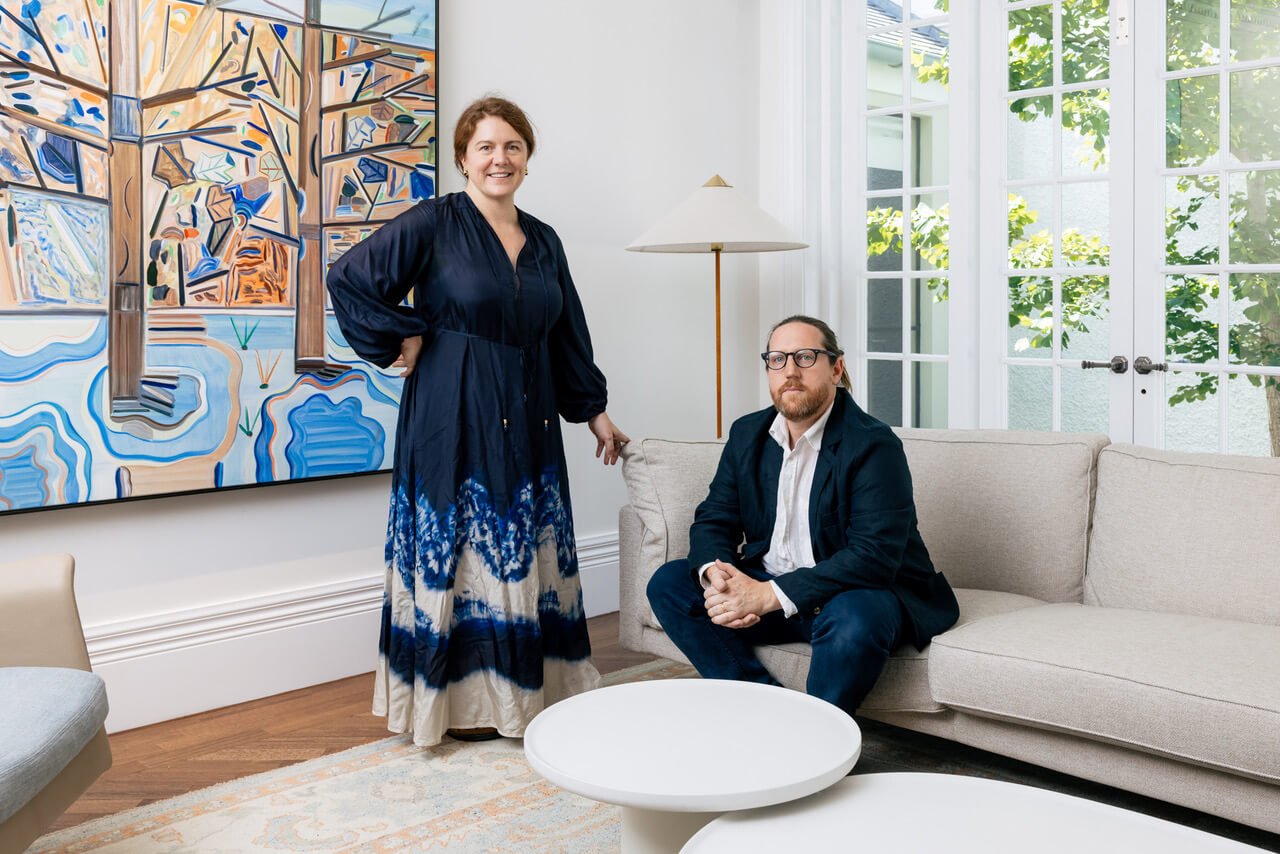About Us
Established by Adam Williams and his life and business partner, Erin Field in 2019, Studio Williams comes with decades of experience between the two – working with illustrious architectural practices such as Burley Katon Halliday (BKH) and Durbach Block Jaggers well before each graduated from studying architecture. It was also by seeing how these practices worked that steered both Williams and Field to create their own ‘voice’, now working primarily in the residential sector in Sydney and further afield.
Early Years
Having grown up as the son of a builder/carpenter, it was most likely that Williams would work with his hands – with his father suggesting a career in architecture rather than as a builder. Likewise, Field, who started her career in print making and graduating at the Canberra School of Art before pursuing architecture.
Although the duo has learnt their craft from some of the leading creatives in Australia, including Studio McQualter, architect Anthony Gill, as well as years spent individually with BKH and Durbach Block Jaggers, there was a point when Williams was approaching 40 that the decision to start a practice of their own gained momentum. It was not only the desire to create their own individual signature as much as responding to the individual needs of each client, that set them both on this trajectory.
Projects
Since the establishment of Studio Williams, the focus has been primarily on residential projects – including new houses as well as alterations and additions of varying scale. From simple reworking of existing homes to significant projects, such as the remodelling of a palatial home in Sydney’s Bellevue Hill – originally a 1960s house - the approach is always a holistic one. For both Williams and Field, the starting point is always about respecting an existing fabric within a home and not simply imposing a faddish solution that may only provide momentary pleasure for the clients. Whether it’s a new kitchen, bathroom and living areas, or a substantial renovation that requires a major restructure, it’s always about how the client lives and the way the spaces should feel – understanding the specific light conditions as much as the connection to a garden or the view beyond. Sometimes, the solution is to increase the amount of floor area. But in some instances, such as a renovation to a house in Petersham, it was about improving the quality of the spaces rather than adding rooms simply for the sake of it. Whether it’s creating spaces, selecting furniture and art or working closely with specialists such as landscape architects, for this duo, it’s about taking a holistic approach in the design.
For Studio Williams, the approach is one that each project is unique – requiring a response to the locale, the site and, importantly, the way their clients live. It’s also important to respond to the condition of any existing building, be it a large home in Bellevue Hill that has experienced a number of renovations, or a small but equally important intervention that changes the way a dwelling can be used and enjoyed. And irrespective of the client’s budget, it’s about going beyond their expectations and providing that element of surprise: something that elevates a project several notches. While some many look at projects in terms of a series of constraints, Studio Williams views these challenges as opportunities to explore and bring solutions to fruition.
Text by Stephen Crafti

